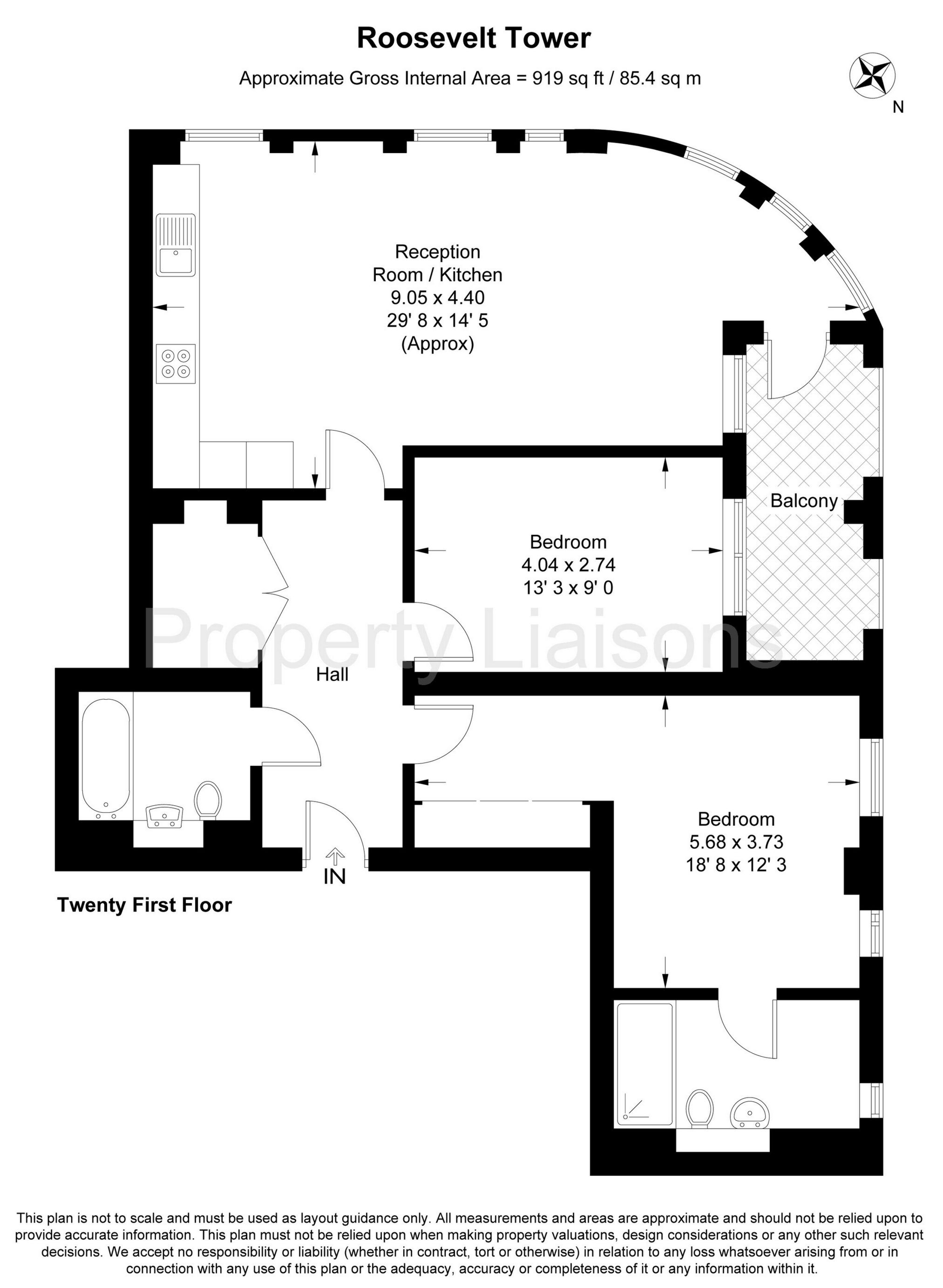
Roosevelt Tower, Williamsburg Plaza, Canary Wharf, London, E14
For Sale - Long Lease - £699,995
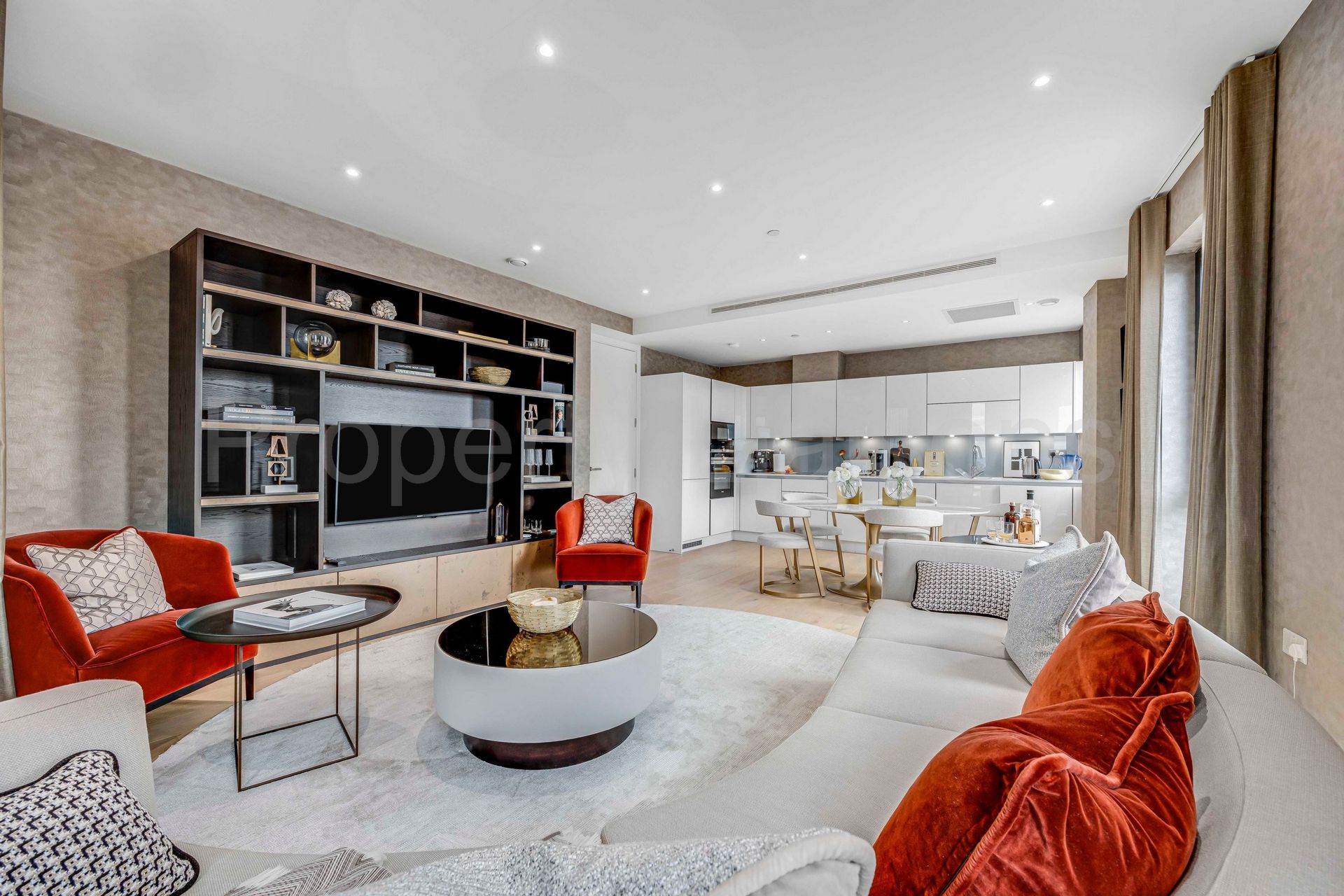
2 Bedrooms, 1 Reception, 2 Bathrooms, Apartment, Long Lease
A STUNNING CORNER PENTHOUSE apartment in Roosevelt Tower the pinnacle building in Manhattan Plaza. Situated in the perfect position with south facing views of canary Wharf and west facing views towards the City this high specification abode was once used as the show apartment for the development. The interior design is simply fabulous, curated by professionals to show the apartment at it's best. It exudes quality and style. The generous rooms sizes, high ceilings and plentiful windows tell you that you have arrived. There is also a magnificent resident's gym and roof garden which offers panoramic views of the Capital.
Manhattan Plaza means living just 10 minutes walk from the Canary Wharf peninsula, as well as being fantastically close to two of the most innovative transport modes the Capital has seen. Directly opposite is the new Crossrail station - a new route connecting East and West of the Capital will place Manhattan Plaza a remarkable 39 minutes from Heathrow Airport in 2019. With its landmark lattice roof crowning a cityscape roof garden with views over Docklands and beyond as well as its stylish hub of shops, restaurants and bars. Together with the Blackwall DLR station on the automated metro network taking in Bank and Tower Gateway, Stratford City, Canary Wharf and London City Airport, this quarter of the Capital has unrivalled connections. With a pulsating energy that comes from 100,000 workers arriving each day, Canary Wharf is a work hard lifestyle - with an after-hours culture to play even harder in the trendiest restaurants and watering holes. Car valets on the wharfside, late-night whisky joints and spots for a breakfast bagel and coffee. Dry-cleaners and dental care, sports clubs, luxury spas and barber shops provide everything you need for life around The Wharf.
SPECIFICATION
KITCHEN
o High gloss finish, handleless fitted units from London designer Urban Myth
o Stone worktops
o Fully integrated Siemens induction touch control hob, oven and microwave
o Smeg dishwasher, fridge/freezer and washer/dryer
o Felmac Mira stainless steel extractor hood
o Feature lighting under wall units
o Full height glass splashback
BATH & ENSUITE SHOWER ROOMS
o Villeroy & Boch sanitaryware
o Bath with overhead rain shower, thermostatic
mixer & glazed screen
o Large shower enclosure to ensuites
o Contemporary ceramic tiling
o Large vanity mirror
o Bespoke cabinetry with built in storage & low voltage socket
o Two towel rails
FIXTURES & FITTINGS
o Upgraded wardrobe to main bedroom with sliding
& mirrored doors
o Satin chrome door handles
o Downlights to living room
o Full height entrance and apartment doors
o SkyQ, TV & telephone outlets to living room, with TV outlets to all bedrooms
FLOORING
o Kitchen, living room & hallway in engineered timber
o Bedrooms carpeted in a warm, neutral colour tone with velvet pile
GENERAL FEATURES
o Concierge service
o Private residents' gymnasium
o Two landscaped private residents' roof-top gardens
o Underfloor heating
o Outside space to all apartments
o Basement car parking
o Communal bicycle storage
o Comfort cooling to apartments

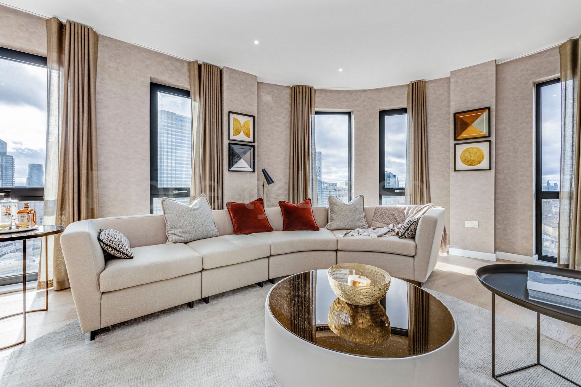
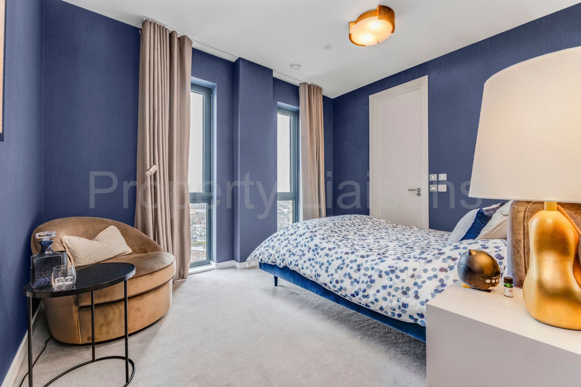
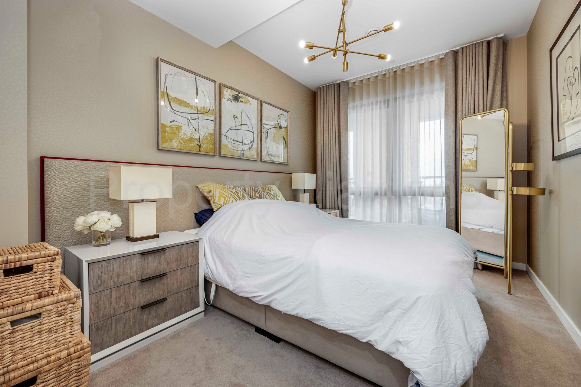
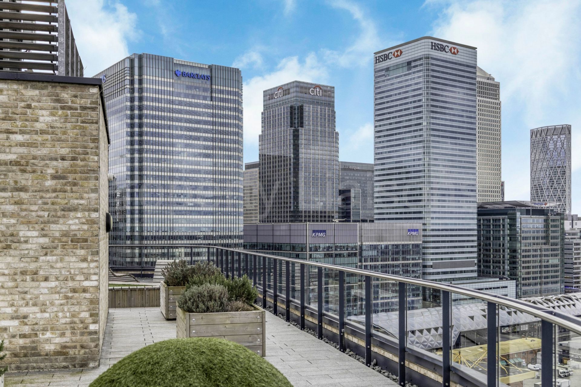
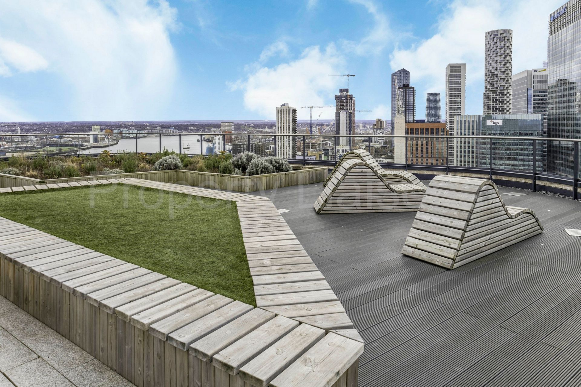
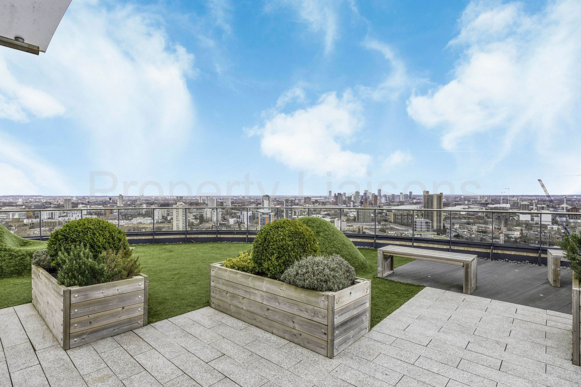
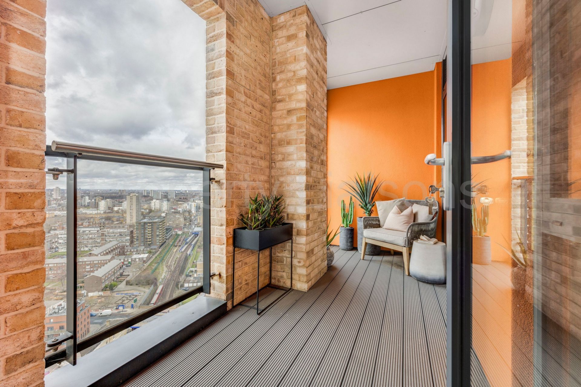
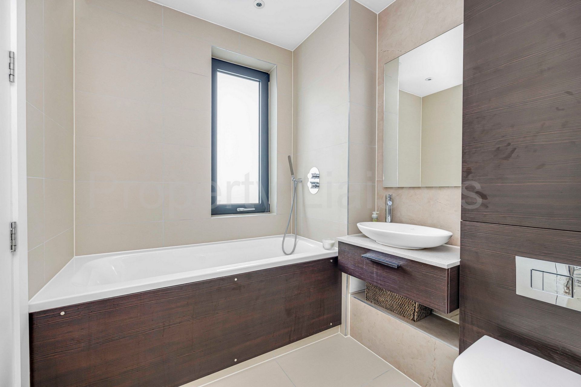
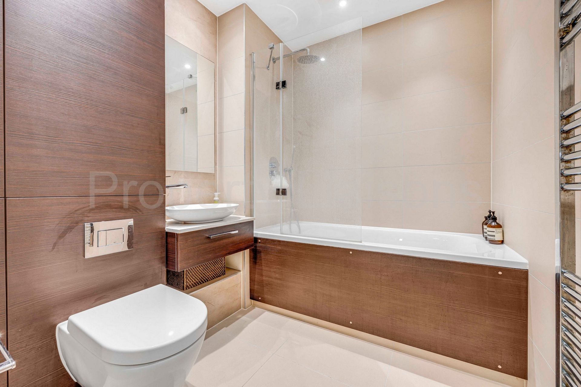
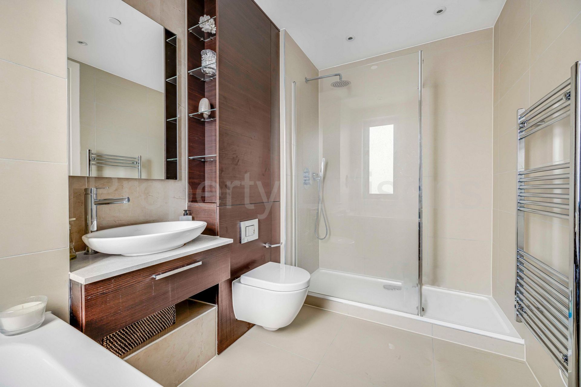
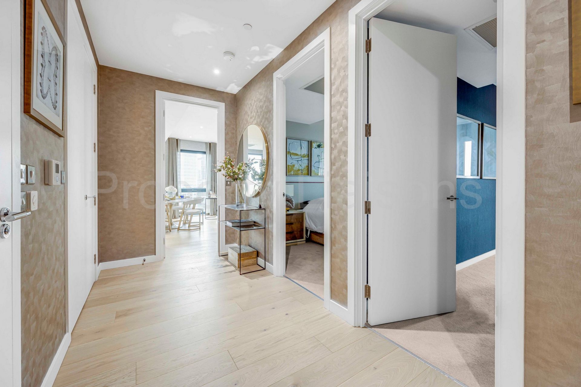
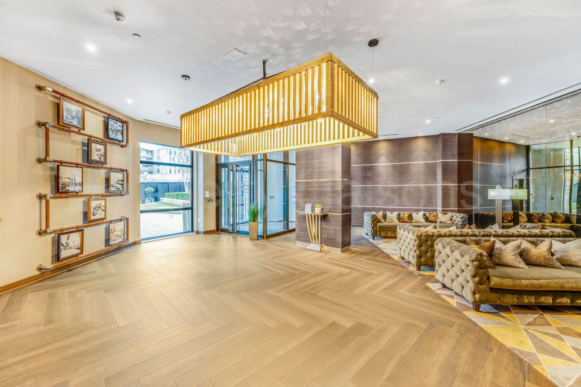
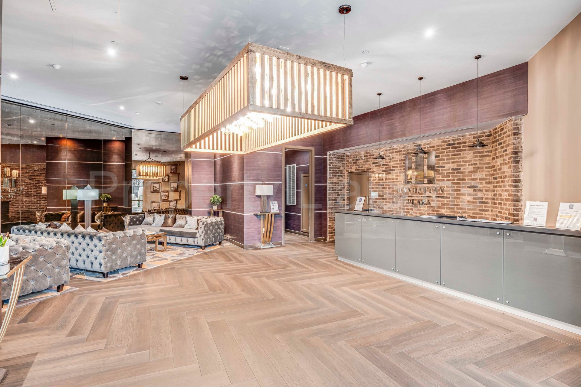
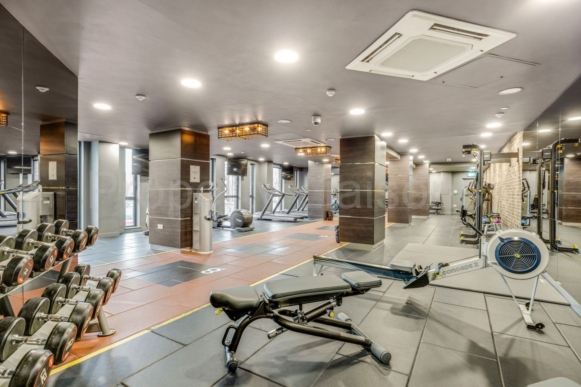
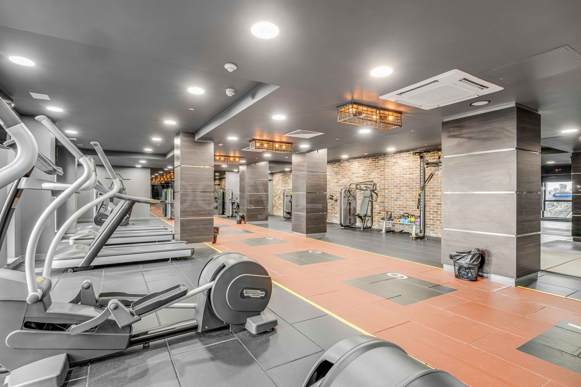
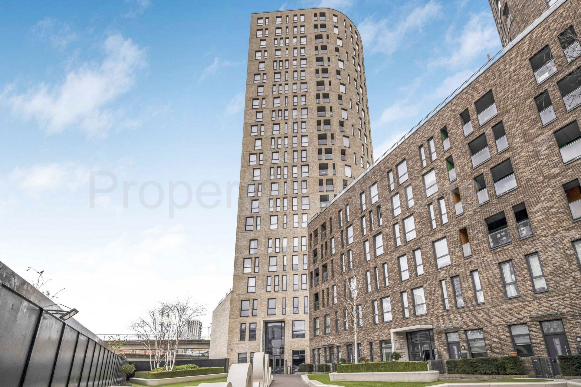
1 Wapping Wall
London
E1W 3ST
